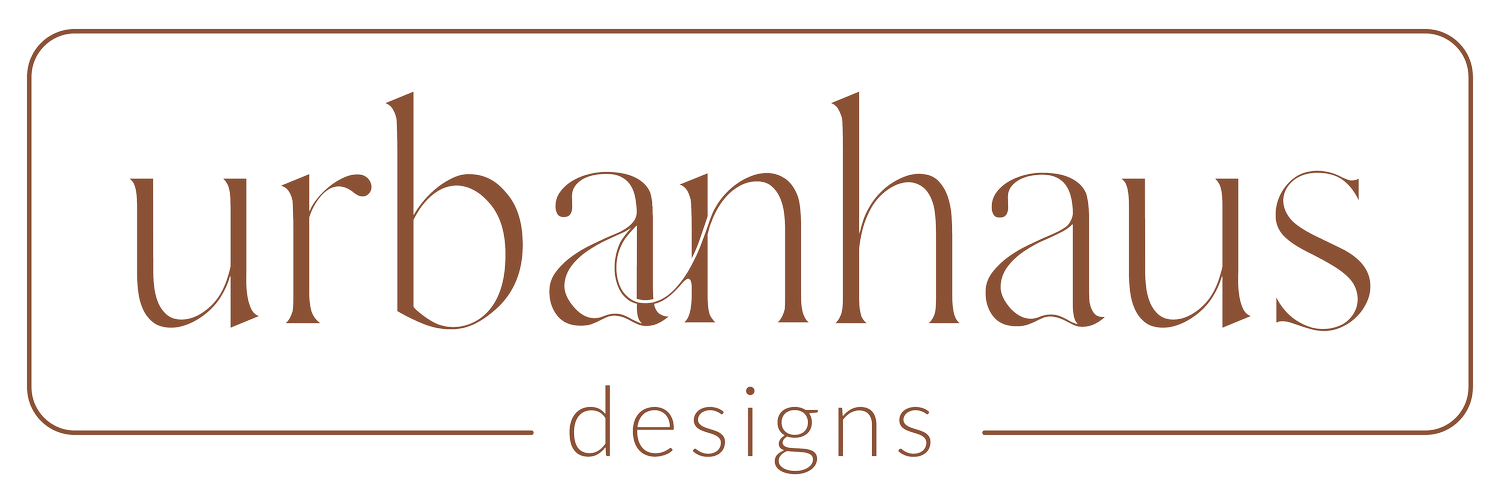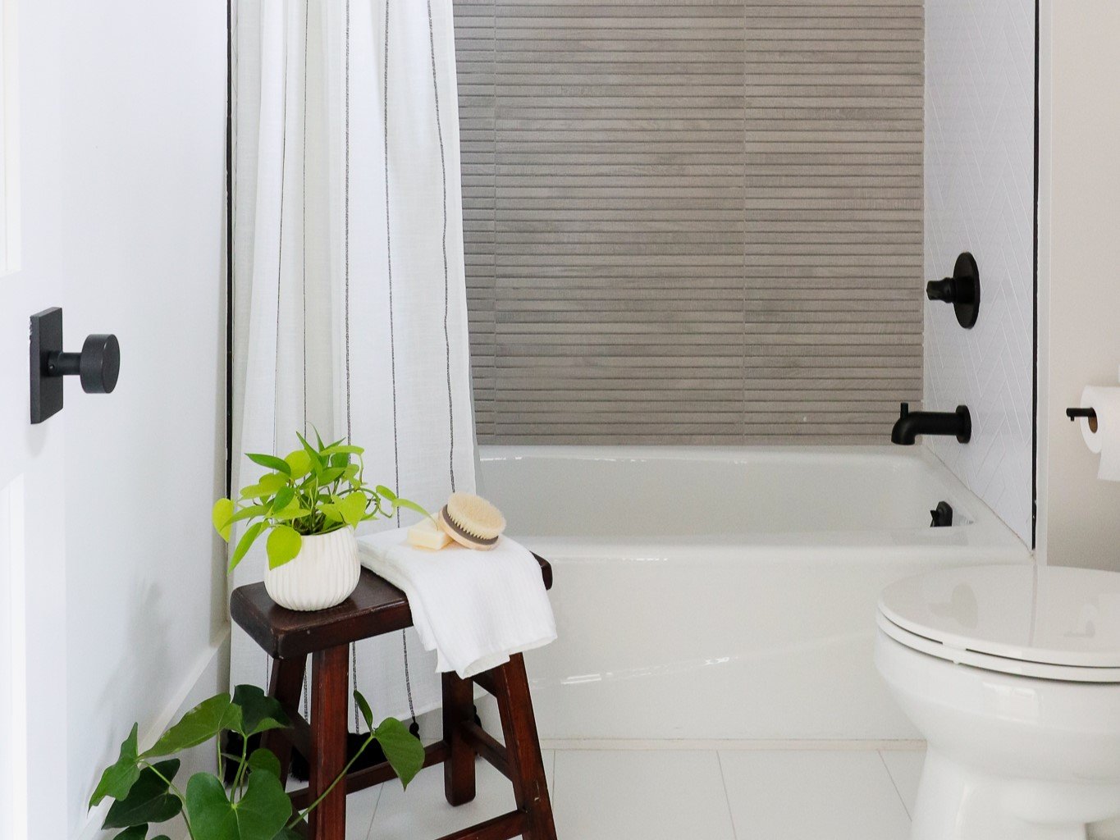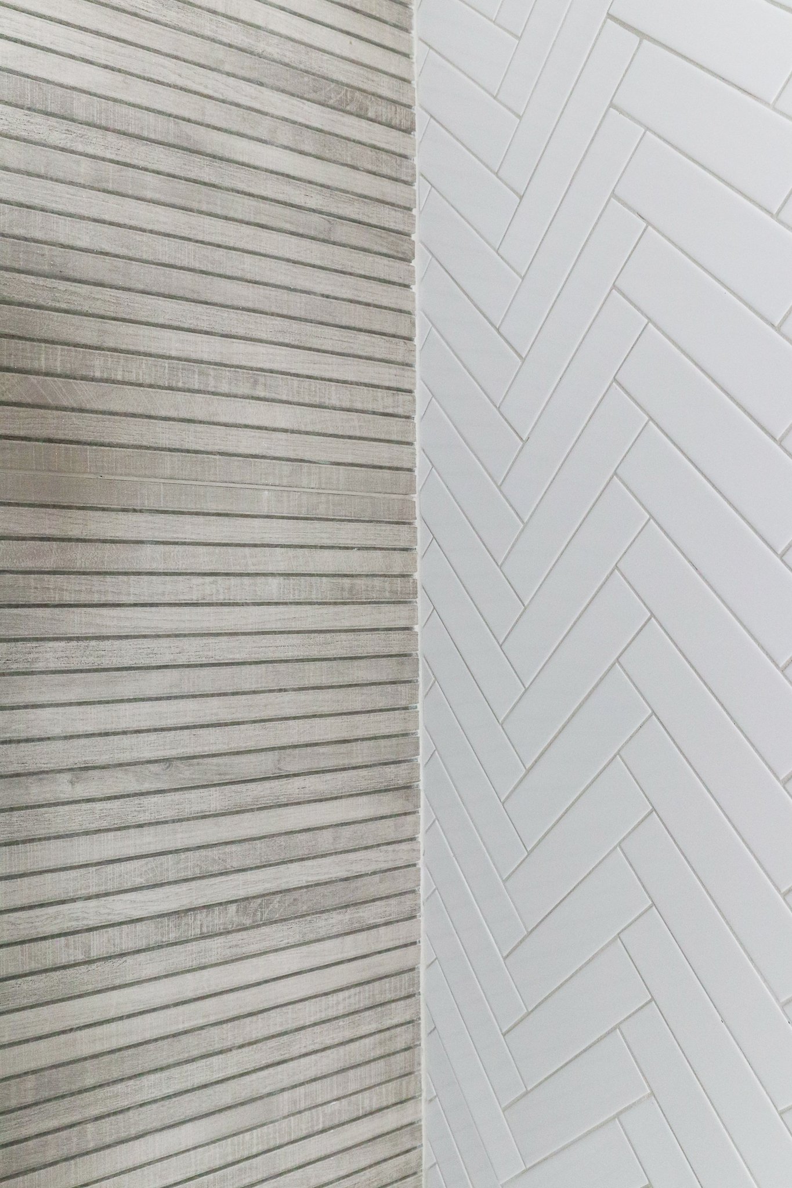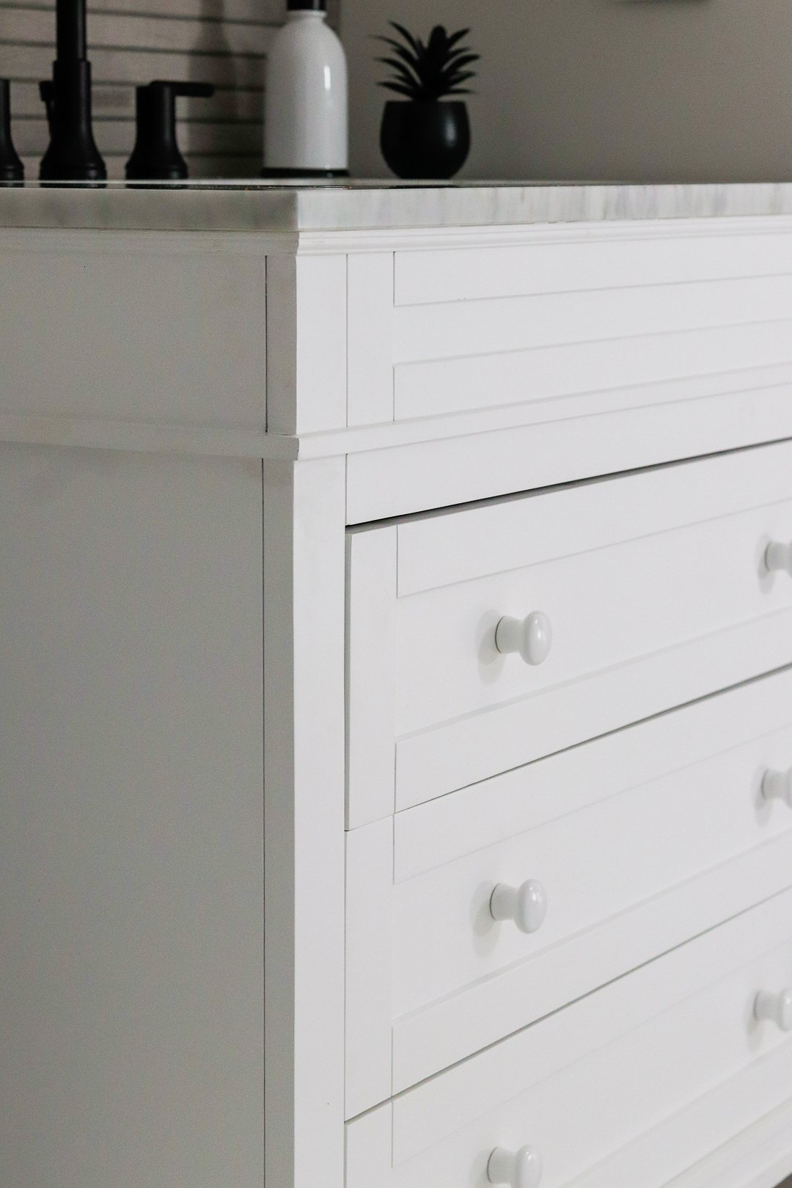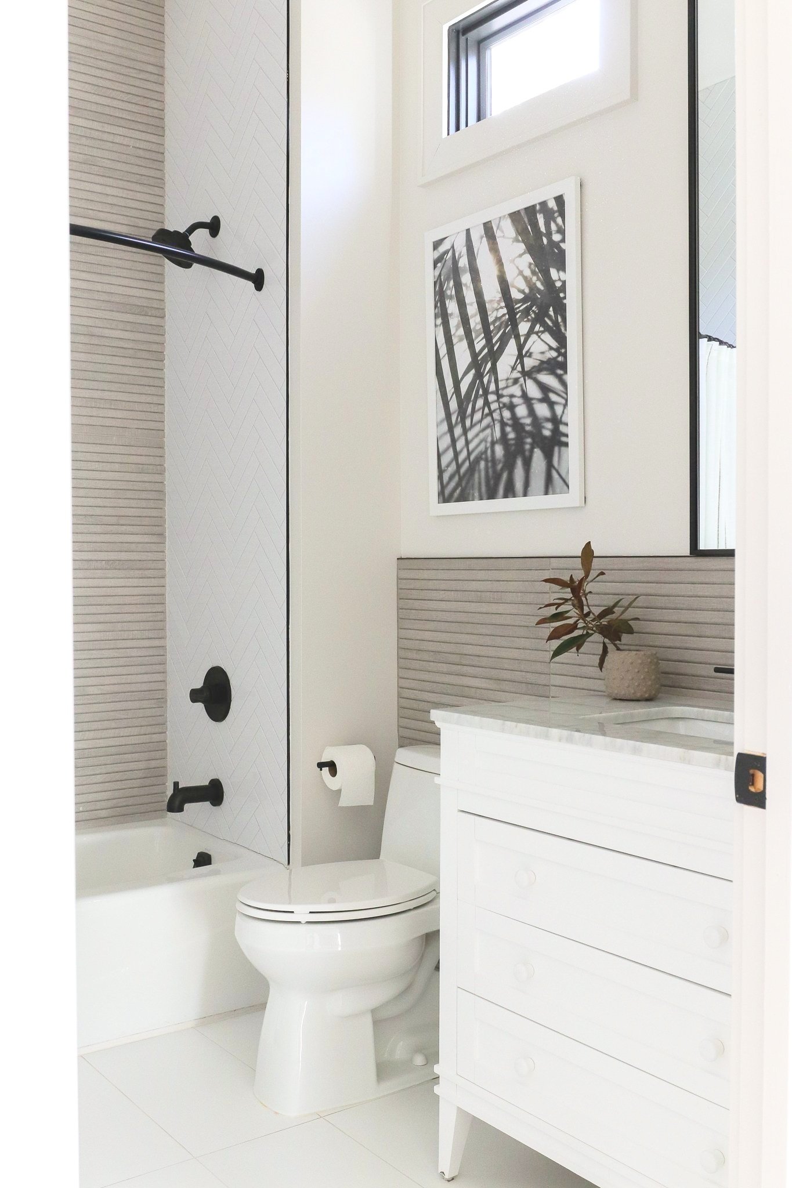5 Small Bathroom Ideas
All Photos: Urbanhaus Designs
This is such a fun project for me to chat about because it showcases how simple materials and basic design principles can make a small bathroom feel larger. This bathroom was also designed and constructed entirely during the pandemic, so all materials were sourced online from suppliers available to you and me. We began with a simple 5’ x 8’ floor plan and settled on a concept we dubbed “nature-inspired serenity.” The beauty of this project is that we used the existing floor plan and therefore eliminated the need for costly relocation of plumbing and wall demolition. It’s also one of the commonest floor plans out there - I’m willing to bet that sometime, somewhere, you’ve used a bathroom with this layout with the sink and toilet against one wall and the tub/shower combo at a ninety-degree angle along the back wall. Here are 5 ideas to consider for your small bathroom remodel:
Tile to the Ceiling
If the height of your ceiling is less than 12’, I highly recommend carrying the tub surround or shower surround tile all the way to the ceiling. It draws the eye upward which makes the room appear taller.
2. Create a Focal Point
Ideally, the focal point in a small space is the wall facing you upon entering. Creating a focal point on this back wall draws your eye inward, making the room look and feel deeper than it actually is. Here, we created a focal point on the back wall by adding this beautiful wood-look porcelain tile. It not only draws you in but adds a relaxing, nature-inspired vibe in an otherwise all-white space.
3. Hang a Large Vanity Mirror
This is one my favorite tricks to use in a small bathroom design. Utilizing the same design principle as tiling to the ceiling (carrying materials up high creates the illusion of a taller space), install a really tall mirror above the vanity. Here we installed a simple 60” x 30” mirror above the small bathroom vanity. The pendant light drops below the top edge of the mirror to create a gorgeous reflection plus bounces light around for a lighter, brighter and larger feel.
4. Opt for a Light Color Scheme
We’ve all seen beautiful, dark and moody bathrooms so this idea may not appeal to everyone and may not be right for all small bathrooms. Personally, I love how light color schemes reflect light and make small spaces feel happier and brighter. In this bathroom, there is a deliberate absence of color. We stuck to white, black, wood, with glimmers of brass for warmth.
5. Add a Window
If possible, both architecturally and budget-wise, add a window. Natural light does wonders for any and all rooms, in my opinion, and a small bathroom is one of its greatest beneficiaries. In this project, the only possible spot for a window was up high (the exterior roofline, among other things, created constraints). We added a small 14” x 11” fixed window that instantly lit up what was previously dark and stark.
For more of what we’re up to, follow us on Instagram!
Photo Credit: Urbanhaus Designs
Sources: Tile - TileBar; Vanity - Wayfair; Mirror - Joss & Main; Lighting - Mitzi; Plumbing - Delta
