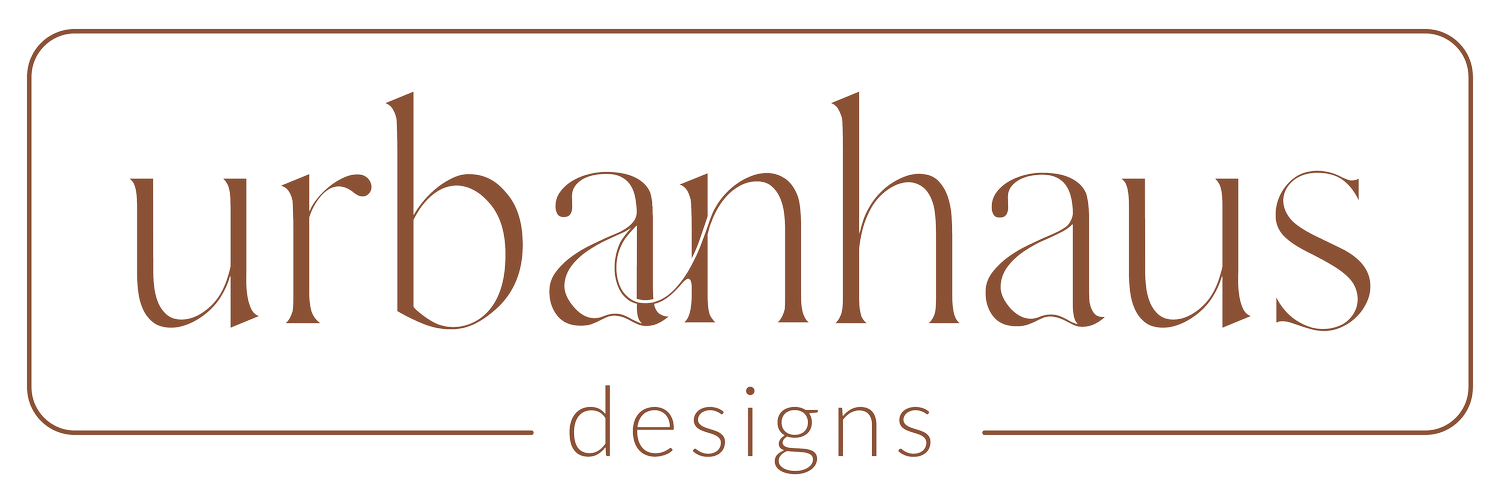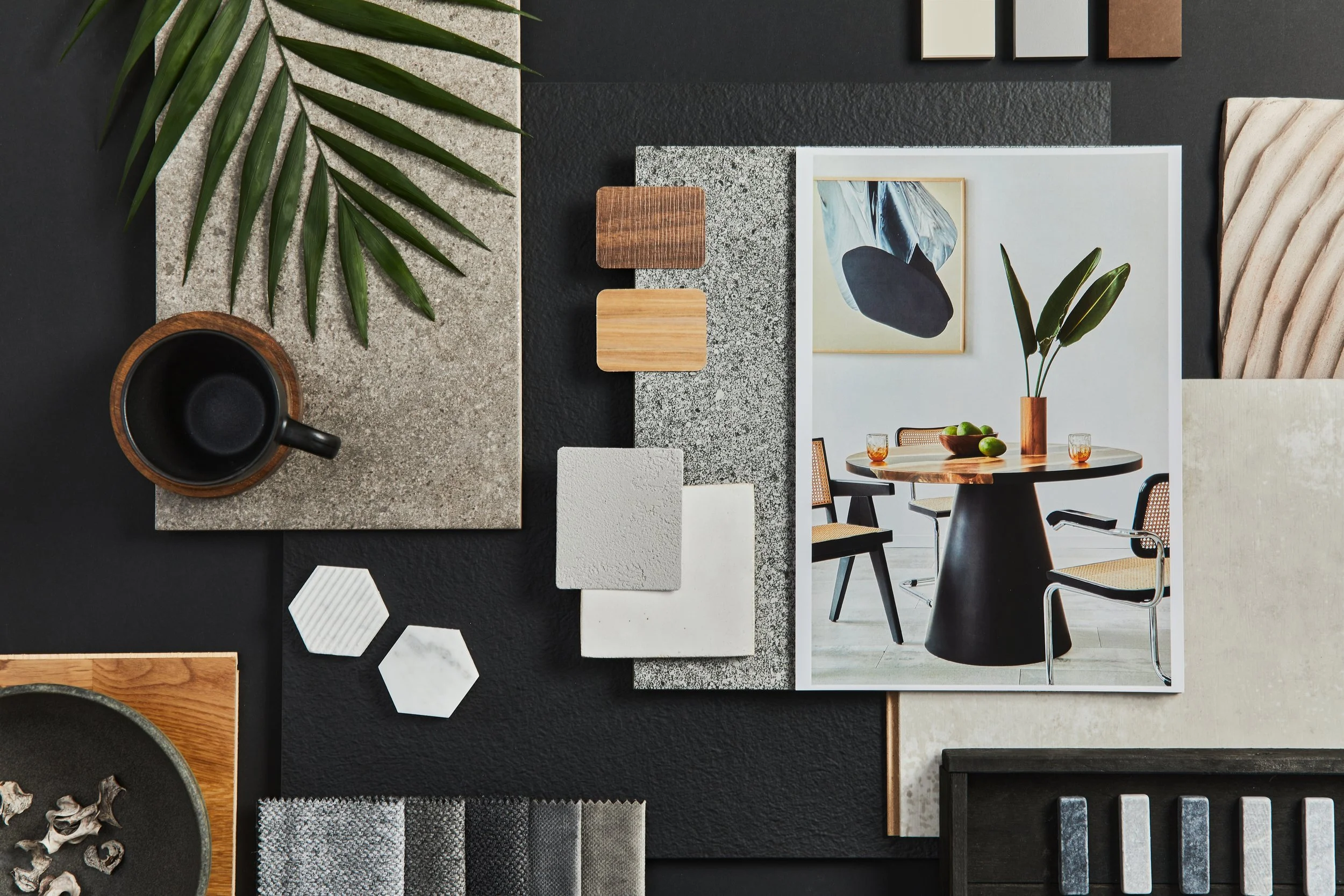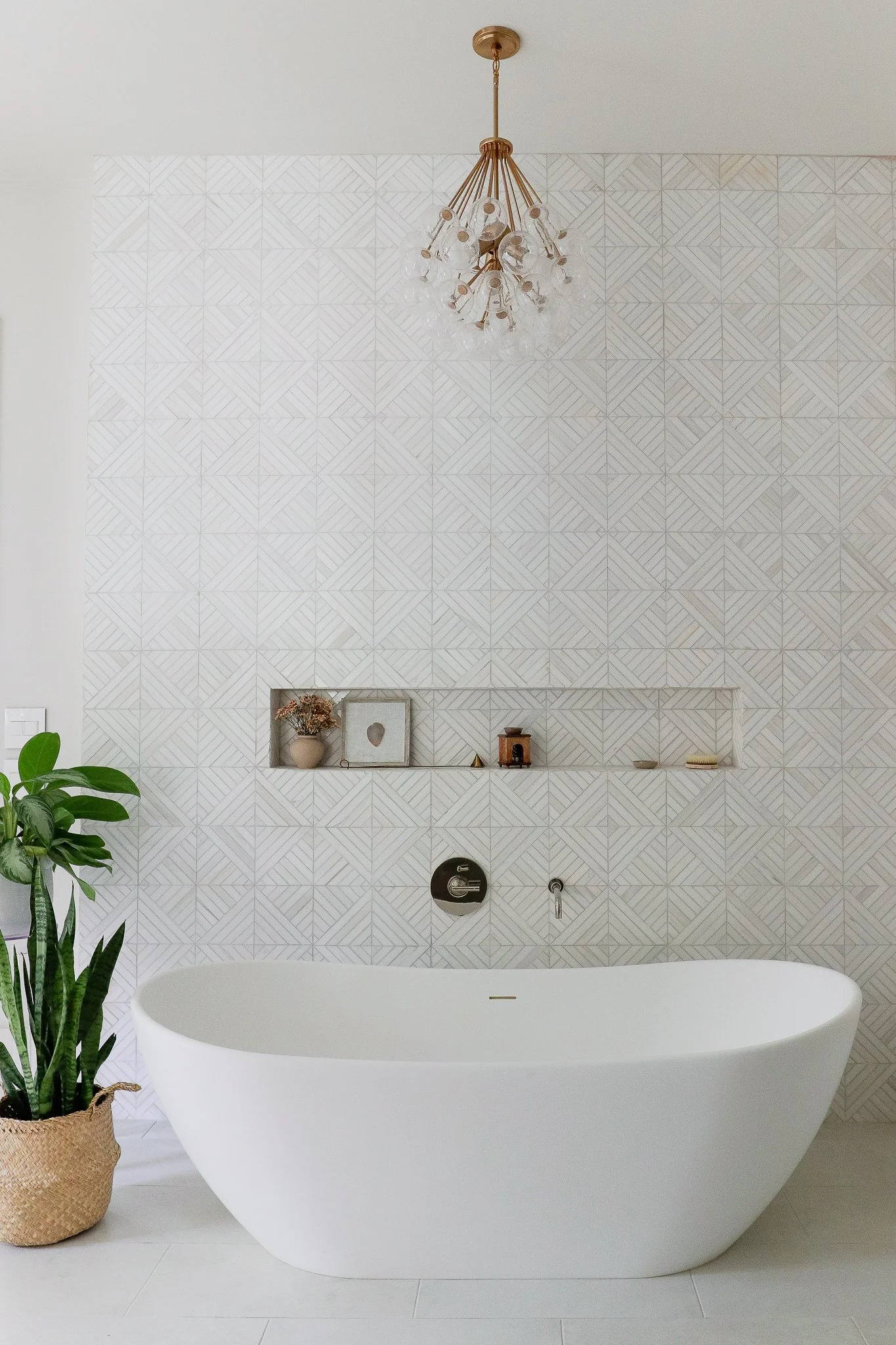Our step-wise design process has been developed to create an organized, transparent and stress-free working relationship among us and our clients. We know that decorating, renovating, and constructing are time-consuming and stressful. We consider it our job to relieve those pressures and are committed to creating a positive experience. Our design services are flexible and intended to best serve our clients’ needs. Therefore, our projects range in scope and can be completed at the end of step 2 for consultations only, at step 6 for design-only, or at step 10 for full-service projects.
Our Process
1
Complimentary
Discovery Call
Since each project is unique, we use this time to understand your specific desires and needs.
Each design firm is also unique, so this is an opportunity for you to get to know us better too.
2
Initial
Consultation
We conduct these in-person at the project site or in office and look forward to meeting our clients! Virtual consultations are available for out-of-state clients.
How this time is utilized is custom-tailored to the scope of work discussed during our discovery call. We pride ourselves on efficiency and make the most of this time.
3
Design Proposal
and Agreement
This includes a detailed scope of work, the intended design style, design fee, payment terms, estimated timeline and terms and conditions.
4
The
Design
We assess all the information gathered from the previous steps to create a custom design for your specific needs, wishes, and personal style.
We believe strongly that collaborative design creates the best results, so we will be communicating with each other as needed during this process.
5
Design
Presentation
Our vision for your space is conveyed with a combination of floor plans, 2D and/or 3D renderings, digital product boards and tangible flat-lays.
A single option is presented for each item unless there is more than one equally good option.
We take careful notes on all feedback provided by our clients.
6
The Final
Design
Any necessary revisions are made and sent to the client for approval.
All drawings are provided to pass along to trades hired to execute the work.
An itemized list of all specified products and materials is provided for final approval.
7
Procurement
We purchase, receive, inspect, handle returns/exchanges, warehouse, and deliver all items.
We pass 100% of our trade discounts (up to 35%) to our clients.
8
Site
Visits
Periodic site visits are provided for all projects involving construction to ensure the design is being executed according to plans.
We also serve as the on-call point person for the project manager to answer all design-related questions that come up in the field.
9
Installation
Furniture, window dressings, art and accessories are installed, placed, and styled.
Only licensed and insured handymen are used for all installations.
10
Photography and
Project Closure
Typically scheduled 2 weeks after installation to give clients time to enjoy their new space and give us considered feedback.
Photography is scheduled in half-day blocks.



